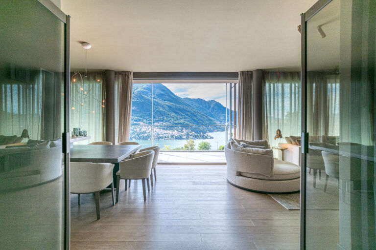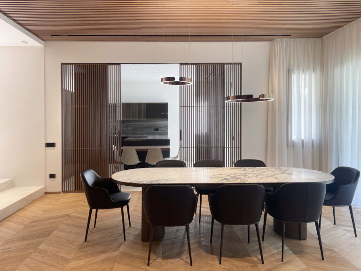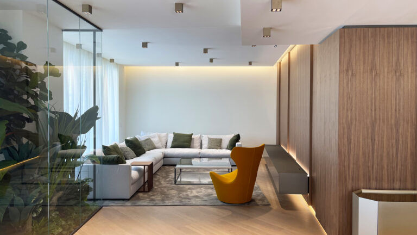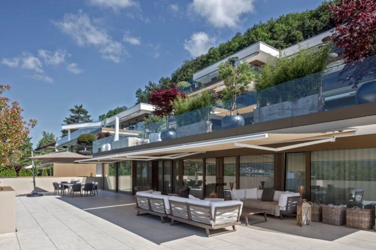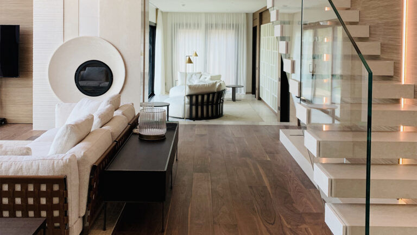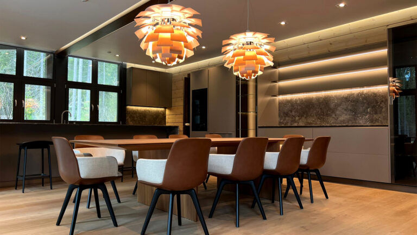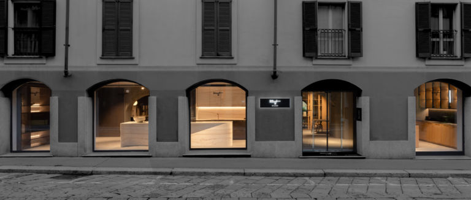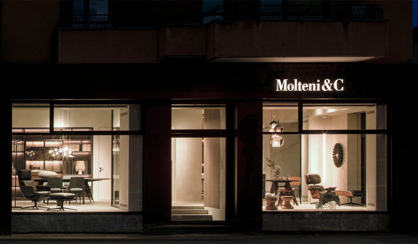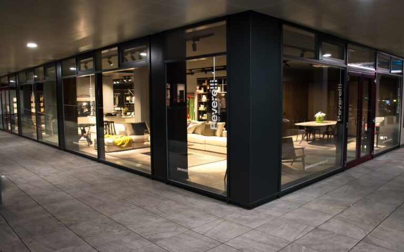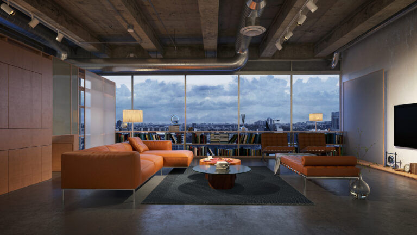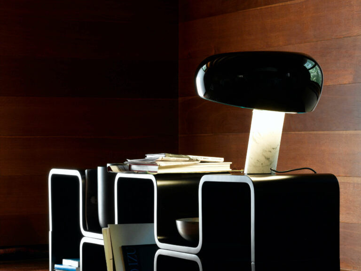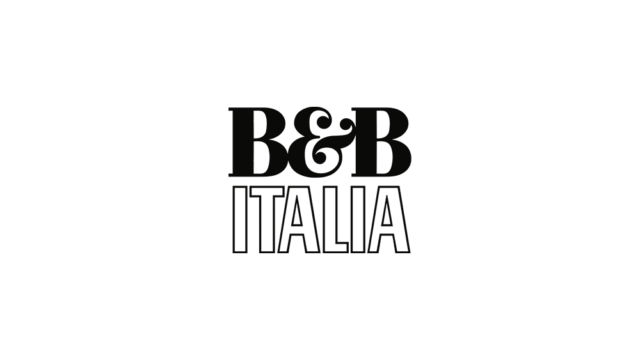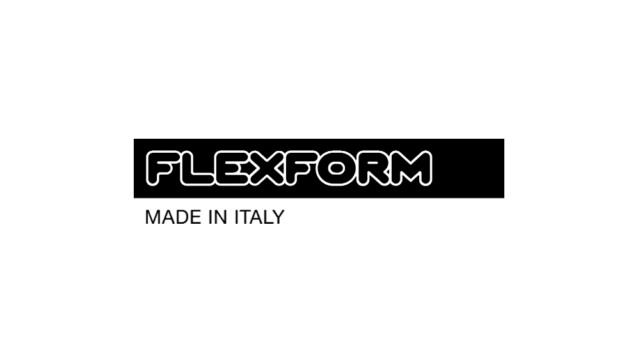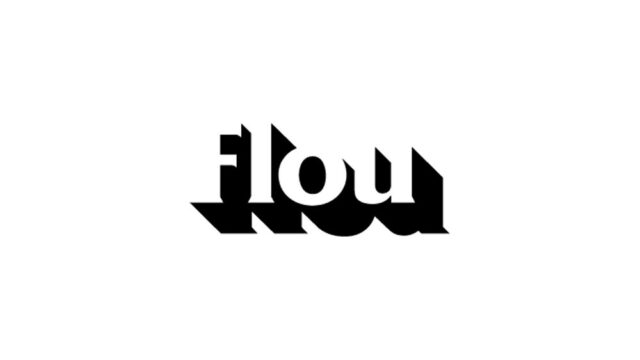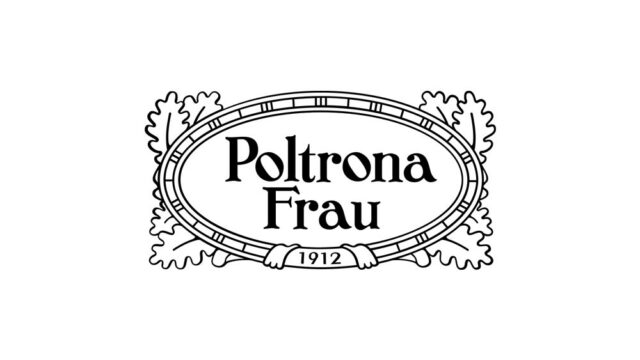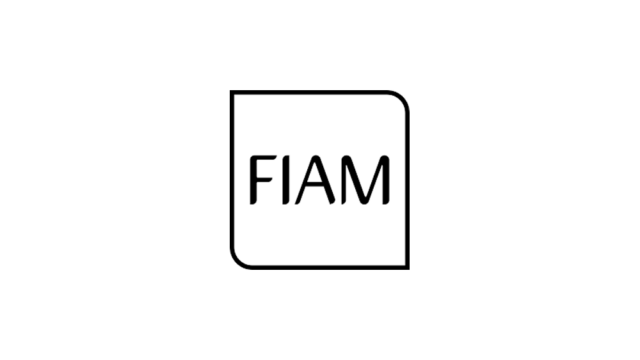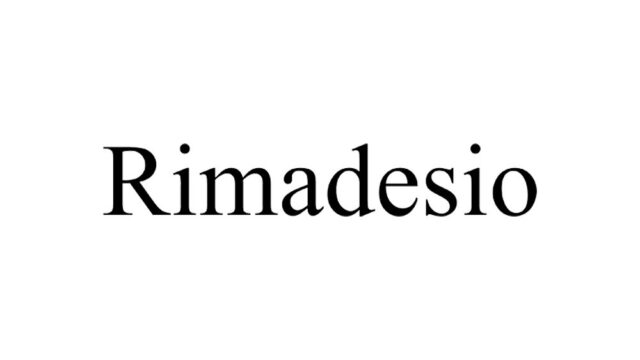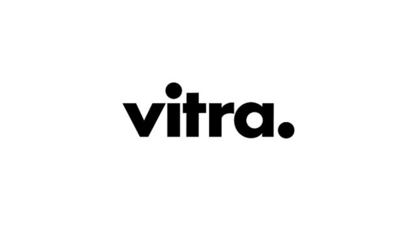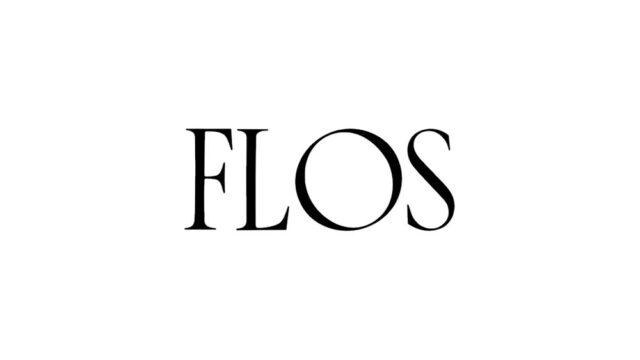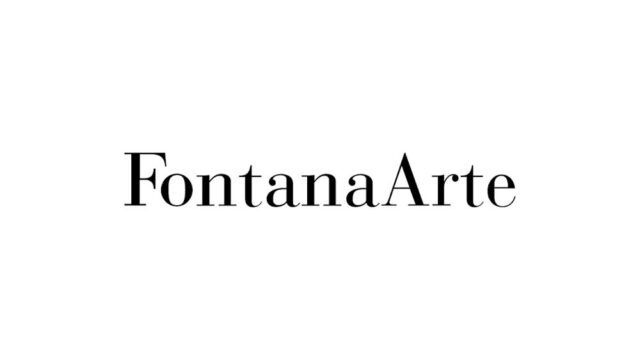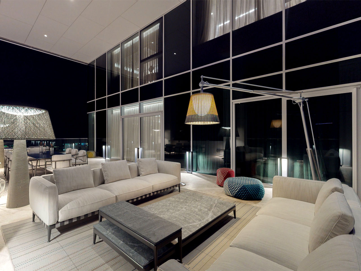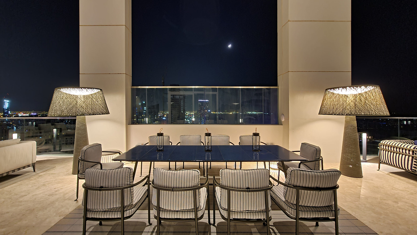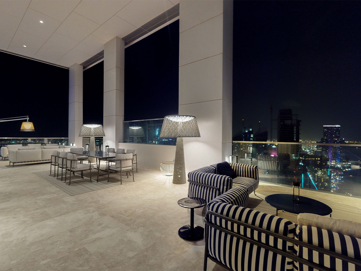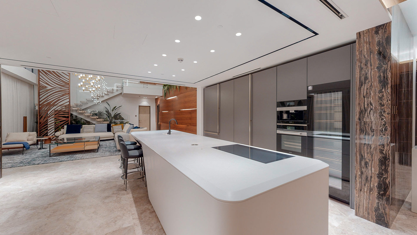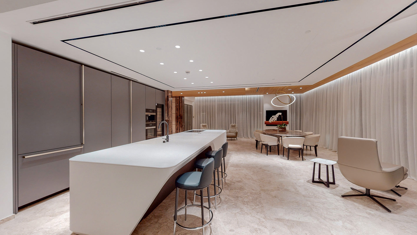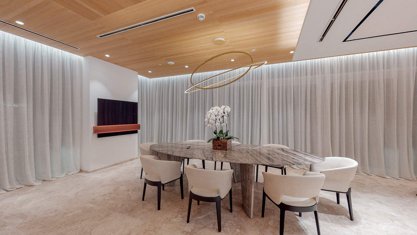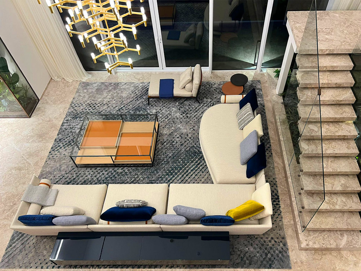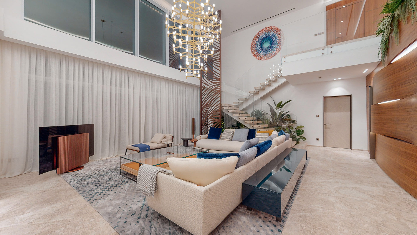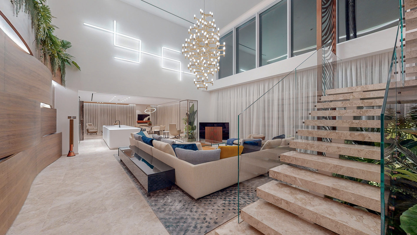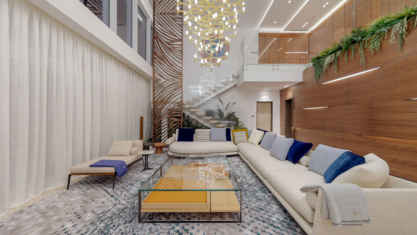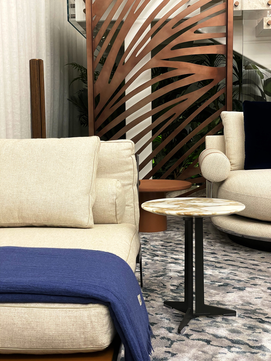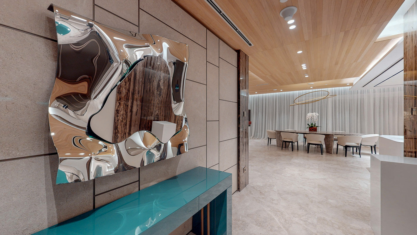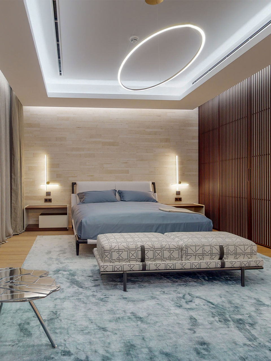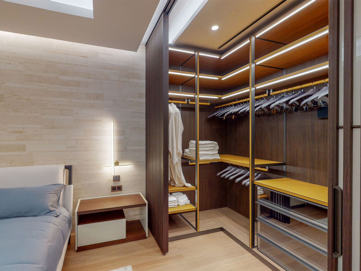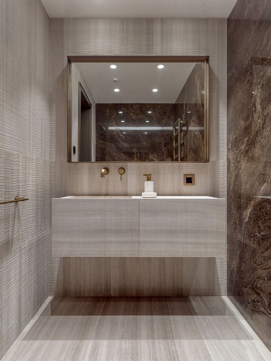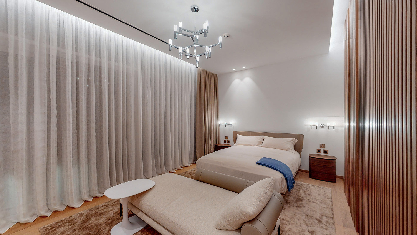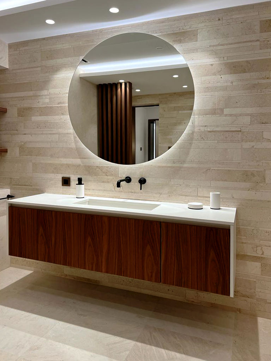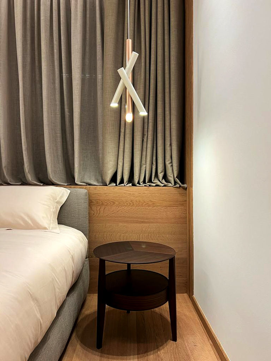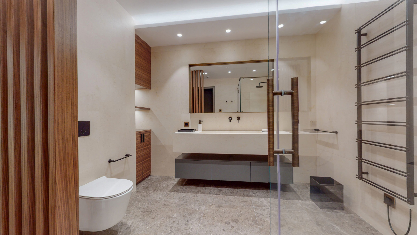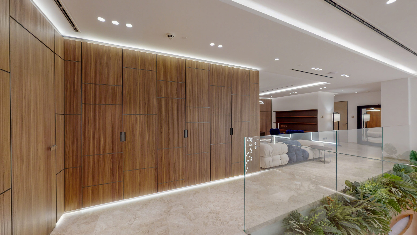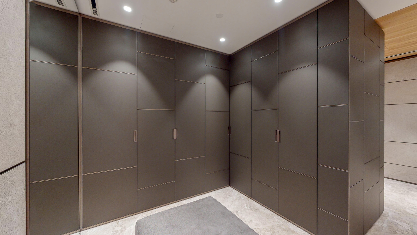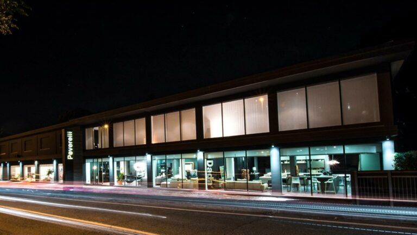
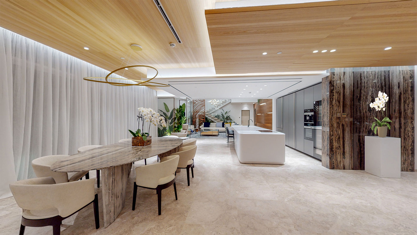
GENESIS
Project in the United Arab Emirates
Luxury contract project with complete makeover and customised furniture
The project realised in Dubai testifies to Peverelli's ability to offer a full service of extreme luxuryan all-round solution, extending from room design to renovation management with all the necessary skills: architects, colour designers, decorators, furnishers, supported by a in-house laboratory for all unique and customised productions, and a furniture purchasing, delivery and assembly service with carefully selected partners.
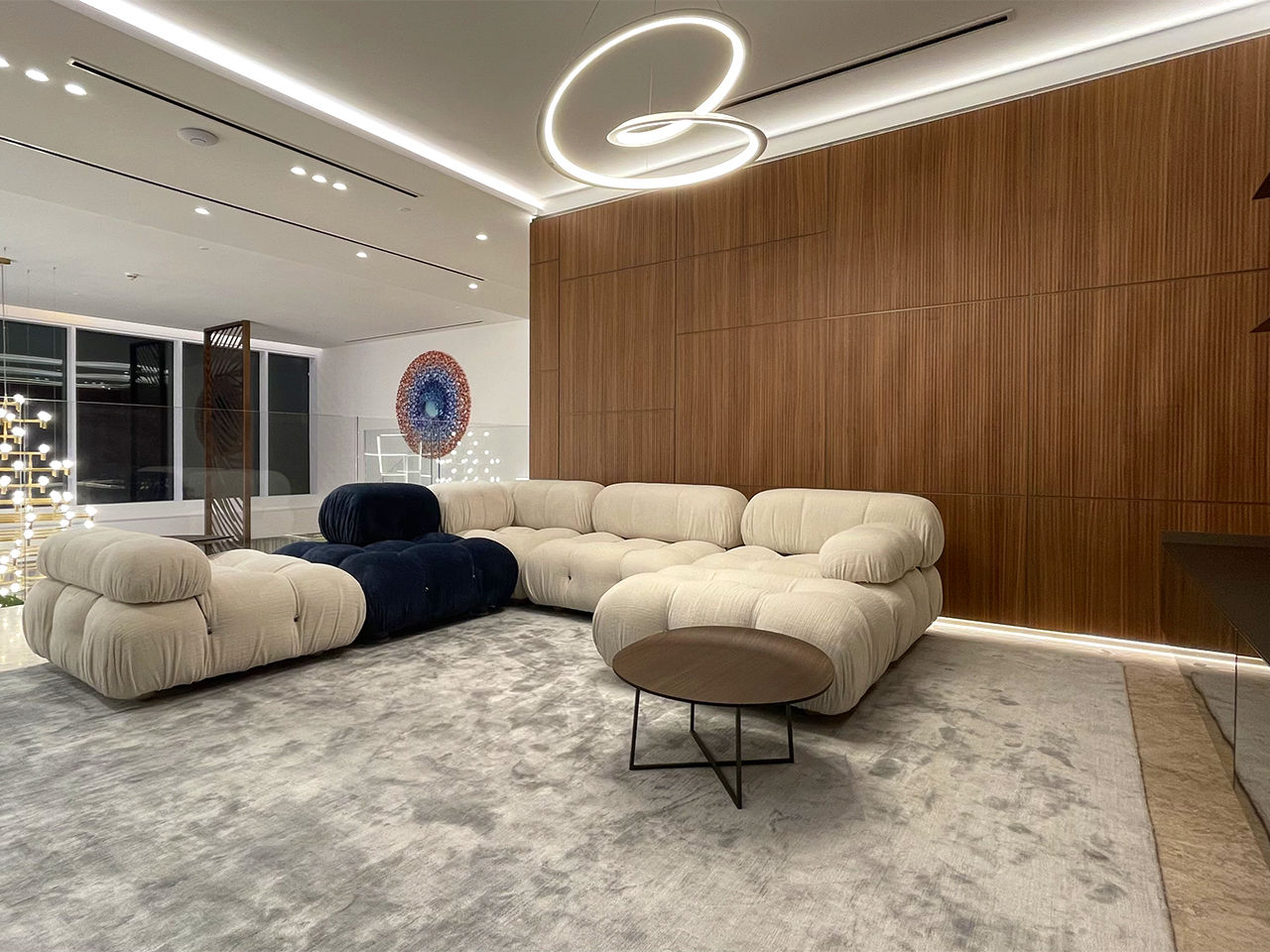
Location
United Arab Emirates
Intervention
End-to-end project management
Total design
The project required a very high level of intervention, with demolition of existing and reconstruction of spacesThis necessitated the replacement of floors, stairs and interior wall coverings as well as lighting and ceiling design.
La structural division of the dwelling and thefurniture have been designed with each other in mind, in order to meet the highest expectations and needs of the customer.
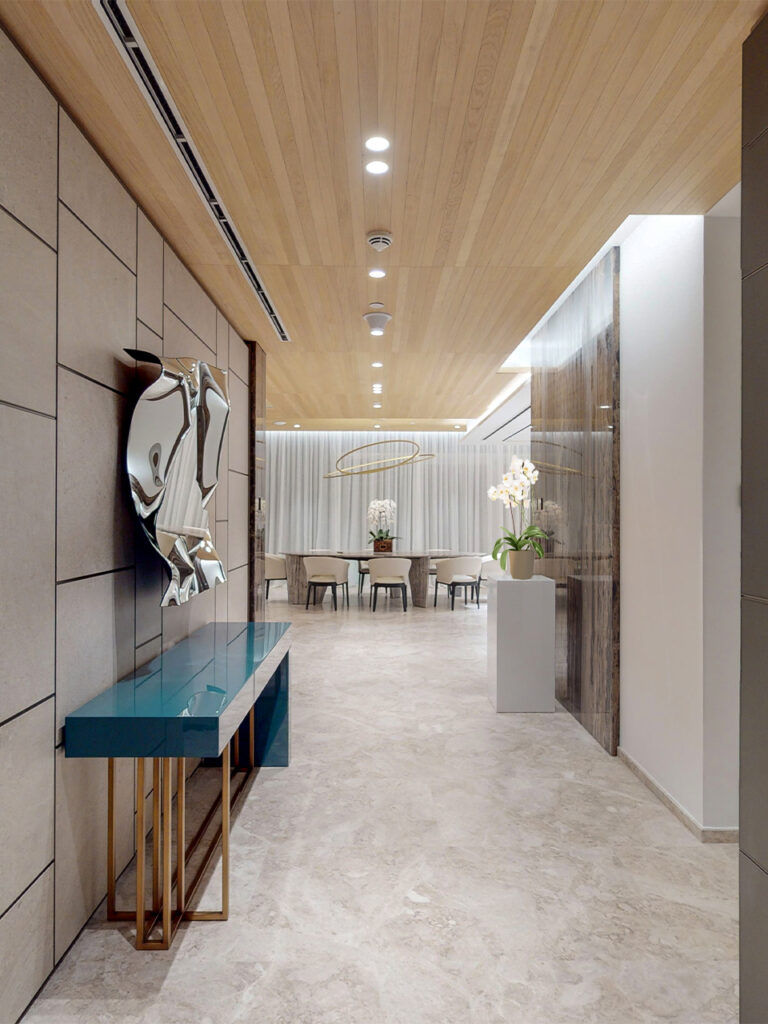
The genesis of the project
The customer turned to Peverelli, leaving carte blanche for their contract project, entrusting the construction of an opulent penthouse in Dubai with maximum freedom of execution. The first step was to start with the structure plan and from listening to the customer himself: at the end of an intense and fruitful process of interpreting his needs, Peverelli came up with a proposal that was approved and developed in time very fast.

The execution phase: materials, styles, products
Peverelli personally managed the complete refurbishment of the luxury penthouse, spread over two floors with a total surface area of 1000 square metres, dealing with all aspects involved: the study of the floor and wall covering materialsthe choice of textilescurtains and glass, the lighting designselection of products from furniture, kitchenware, household linen, the decoration with works of art, mosaics and marbles.
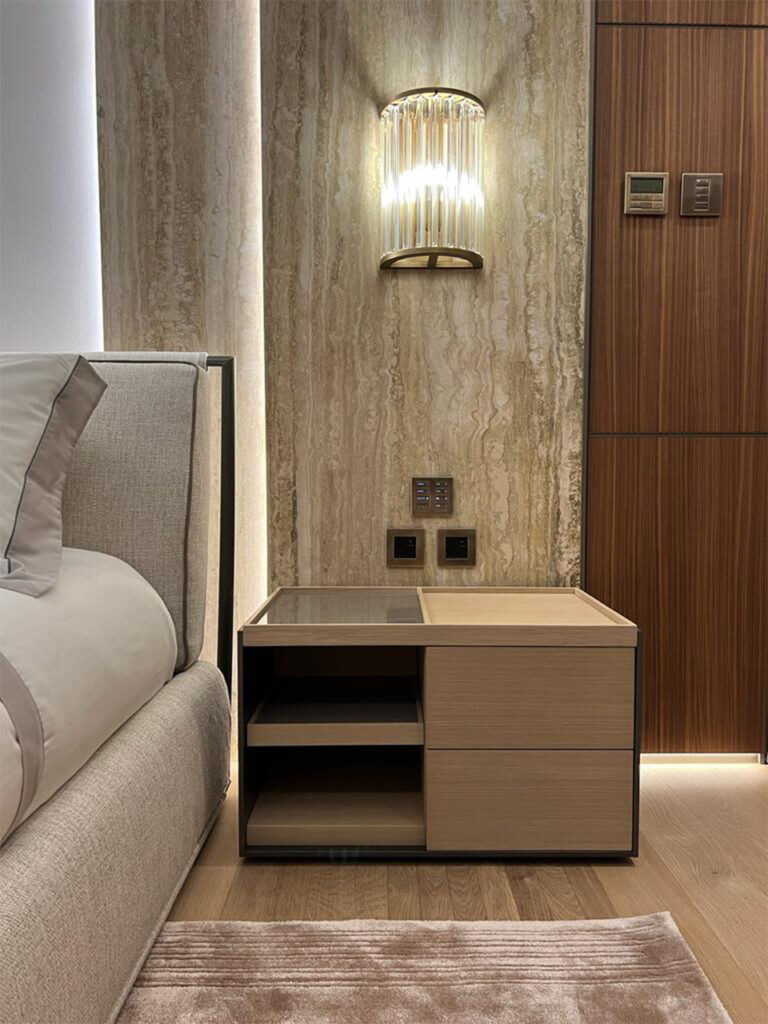
Design living area in eco-green style
Particularly central to the design of this luxury residence is the open-plan living areawith a scenic custom-made curved wooden wall and a highly customised Boffi kitchen island with cantilevered seating; numerous greenhousesto create a green living environment decorated with plants and flowers.
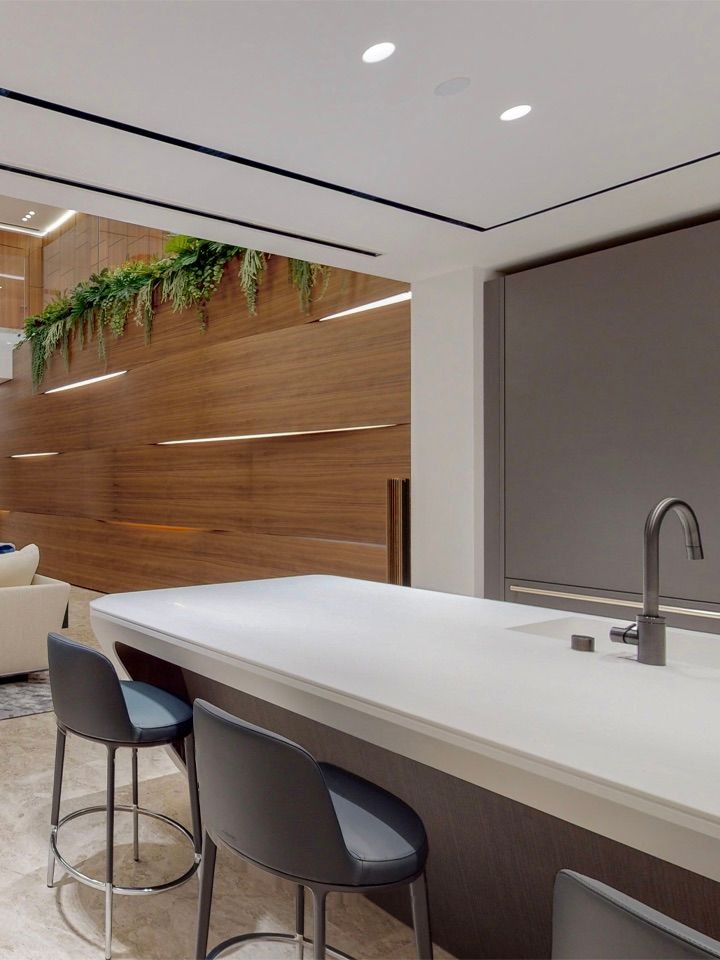
Living room with natural decorations
The living room was developed in double heightIt is not closed at the top and this makes for very large spaces. In the design, great importance was given to the vegetation integrated in various elements of the living roomsuch as the flowered staircase and the plants placed above the curved wall.
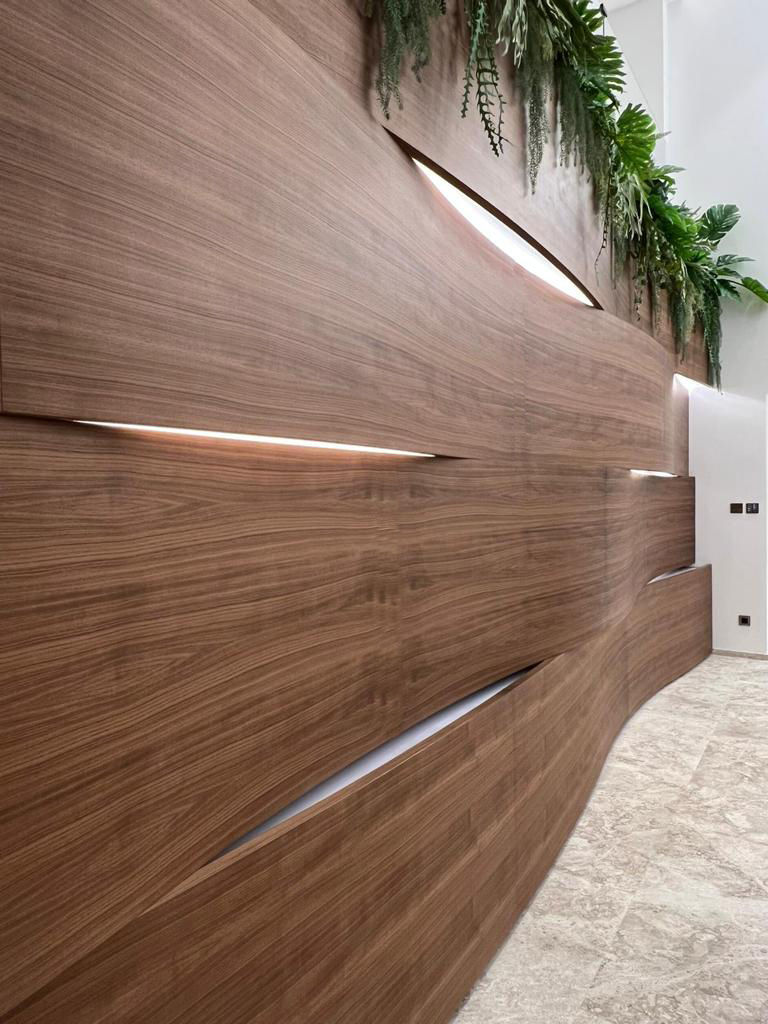
Laying parquet on the ceiling
To add even more charm and elegance to the environment, it was decided to installing a refined parquet ceilingbuilt on different levels: the ensemble creates a play of diffuse indirect LED light and contrasts.
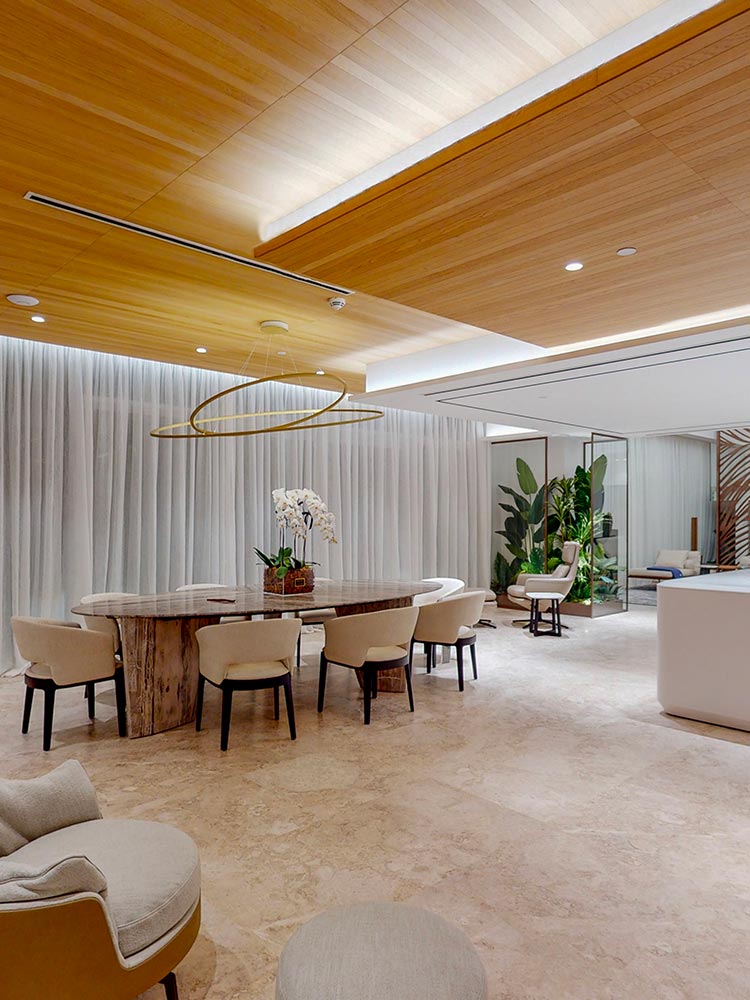
The choice of materials: wood and stone
As general contractor, Peverelli also took care of the selection of materialsfavouring natural elements such as wood and stonewhich within the rooms enter into a harmonious relationship with each other but at the same time not without contrasts: to the warmth of wood, present in the curved paneling in canaletto walnut wood custom-made with integrated light and green that echoes the mini-greenhouse, contrasts the coldness of stone, used in the form of local stone on the floor in combination with tables with stone tops.
In the kitchen, theworking island of BoffiCove model, designed by architect Zaha HadidIts sinuous and simple shapes, combining design and functionality, echo other elements of the project.
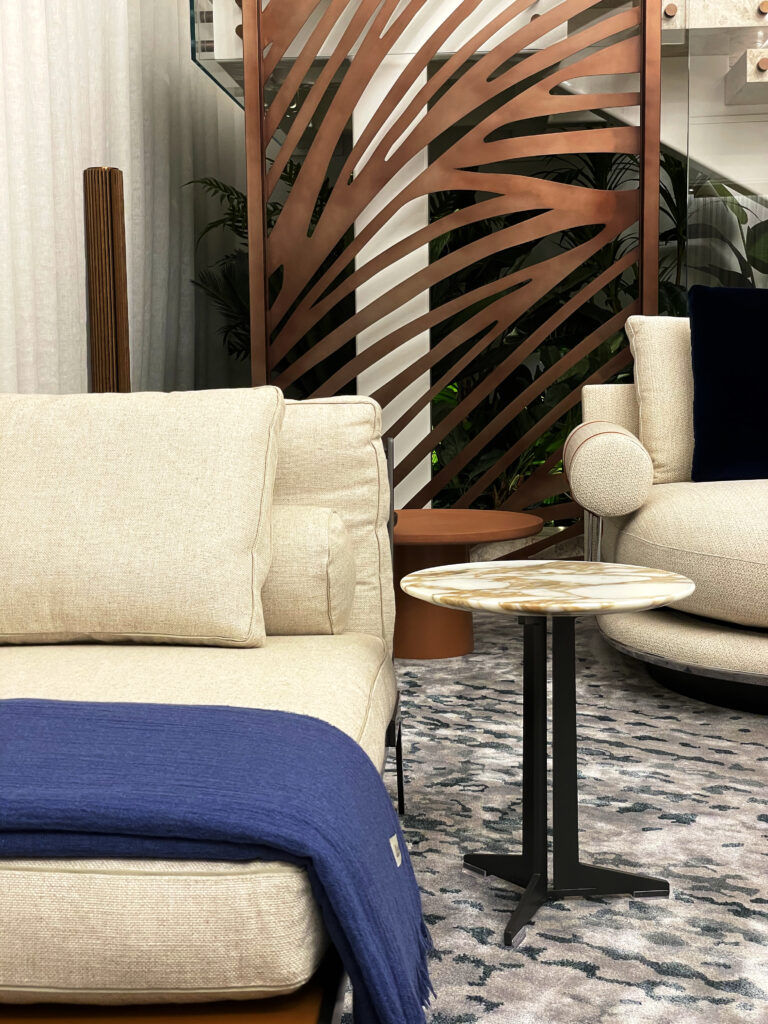
Home decor design
The walls were made with a modular system of ceramic and aluminium panelsreplicated in other rooms of the house and declined in different finishes and colours. A FIAM mirror model Christinein combination with a Meridiani Quincy model console tableIt is a breaking element, which stands out and contrasts with the setting but is taken up in the rest of the house, as for example in the sofa which takes on blue and light blue tones.
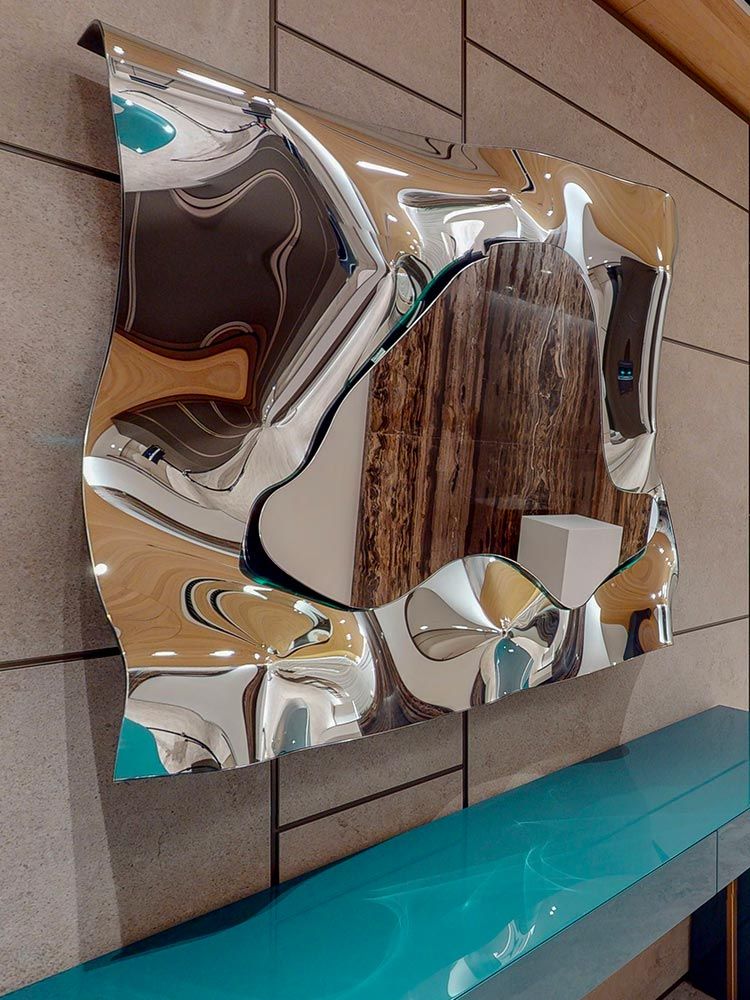
Designer bathroom furniture
Inside the bathroom is an elegant mosaicwhich constitutes the highlight of the room. The taps and fittings and decorative elements have been selected in copper finishto further embellish the whole, with Boffi furniture in combination. Lighting was provided by NEMO lamps.
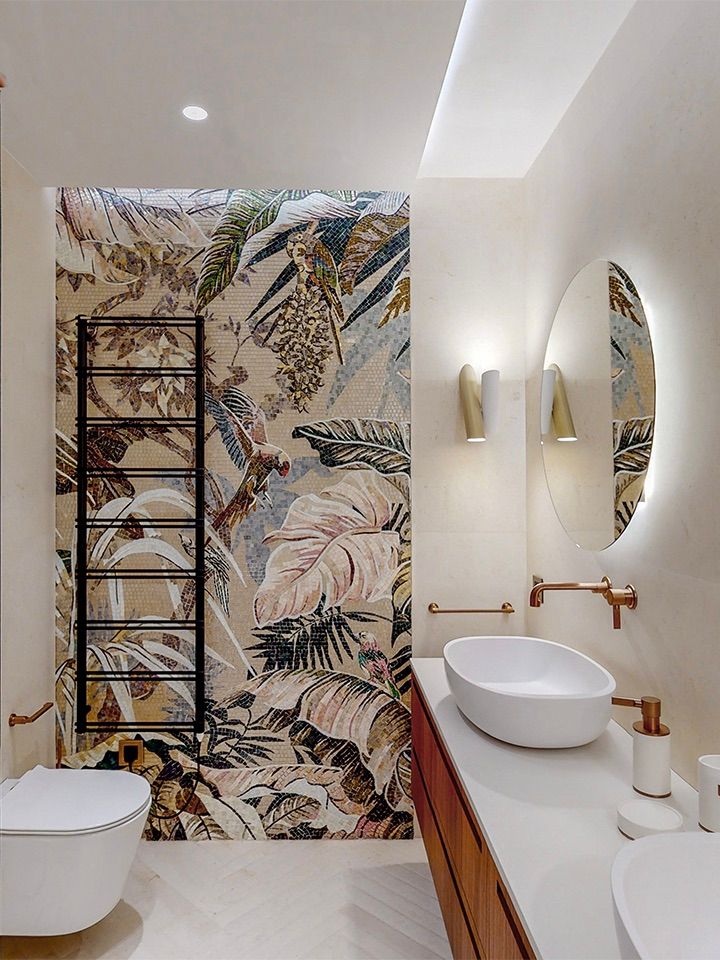
Luxury playroom furniture and decoration
Starting from the staircase, a walnut wood panelling, with Sahara processing and finish, covers the walls of the entire area. A special feature of this Rimadesio system is that it allows integrate doors, wardrobes, living and sleeping area modular systemswhich can be put to different uses within it.
The system is seamlessly integrated and evolves from panelling with purely decorative value to the point of becoming a functional and structural element of the projectwhich conceals the actual access to the rooms.
The environments are completed by the Camaleonda sofa, the Grid desk by Molteni and the Edra armchair, also used by Pieraccioni in the 1995 film I Laureati.
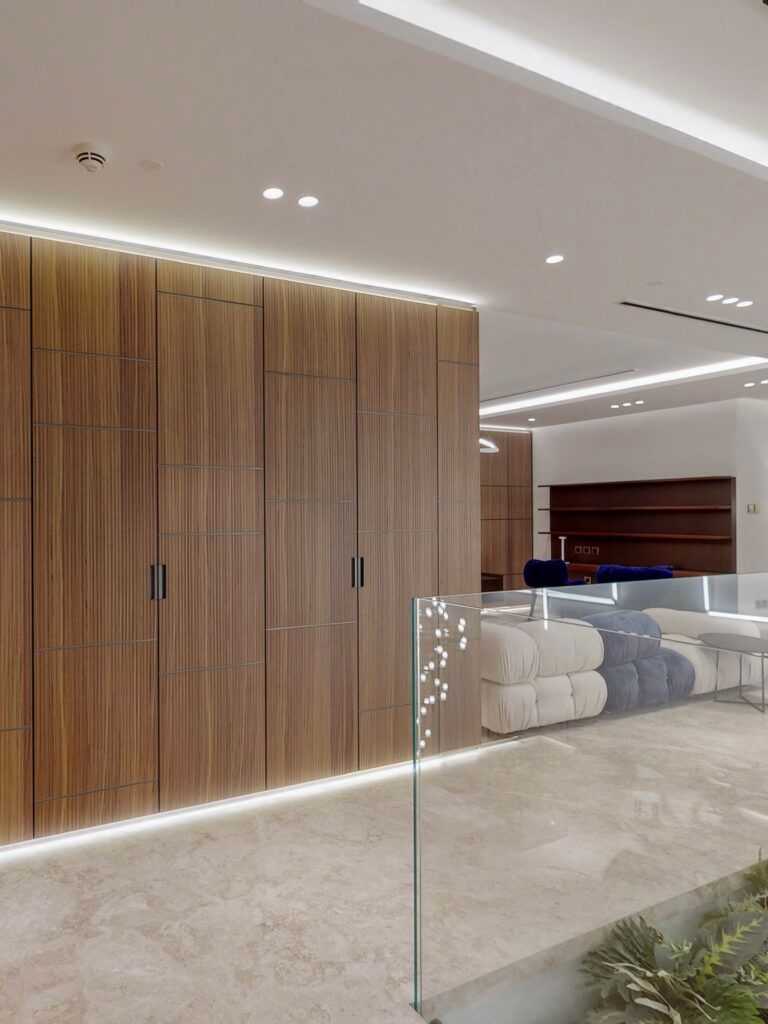
Other contract and interior design projects
Did you like this environment? Also visit these
