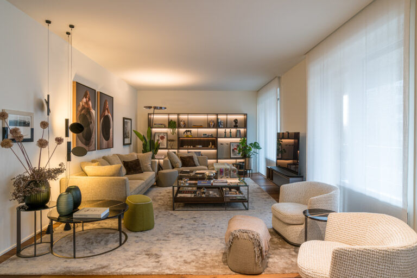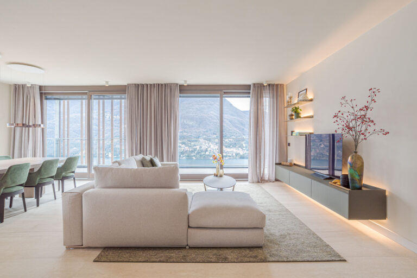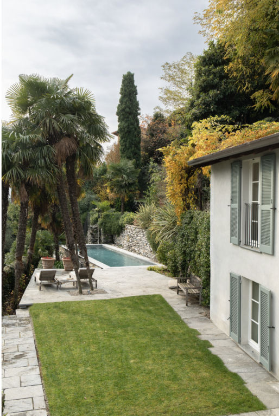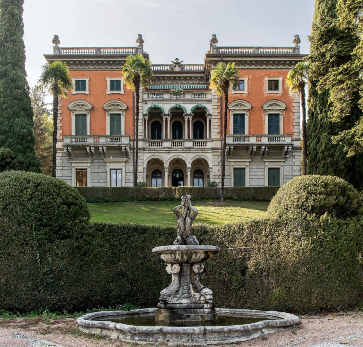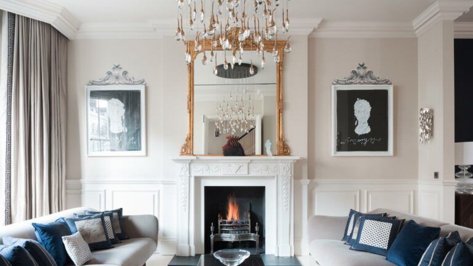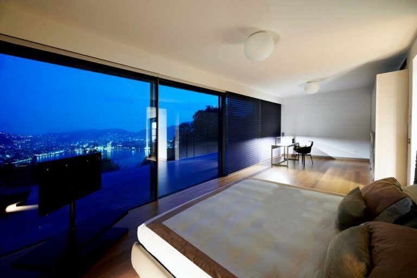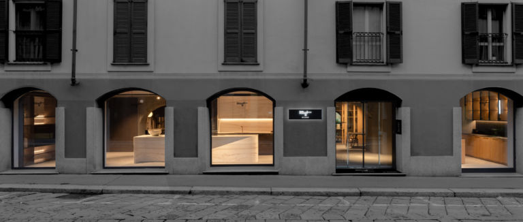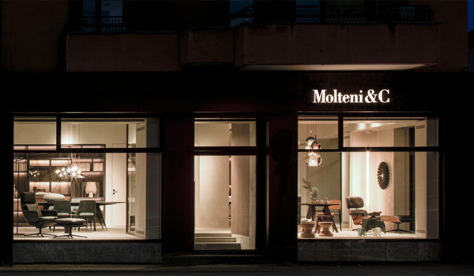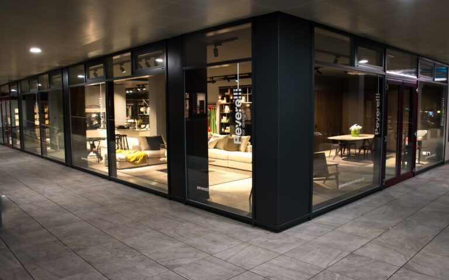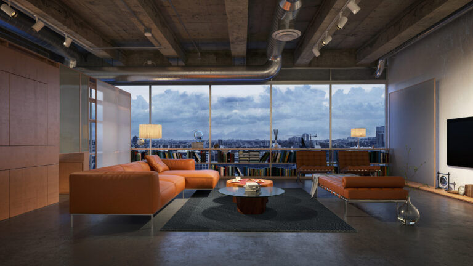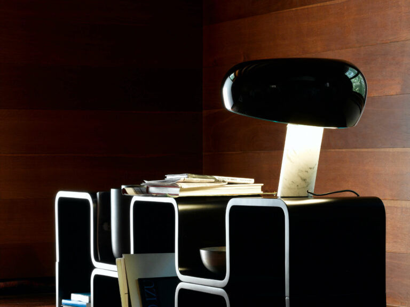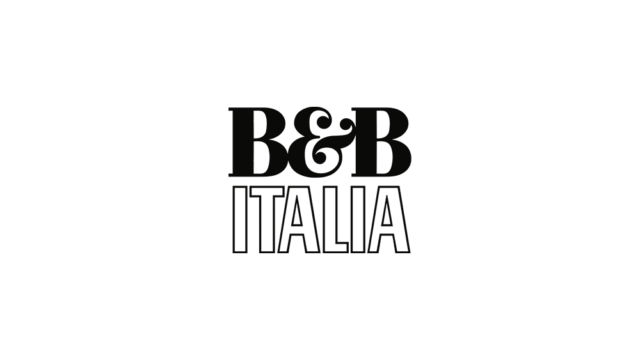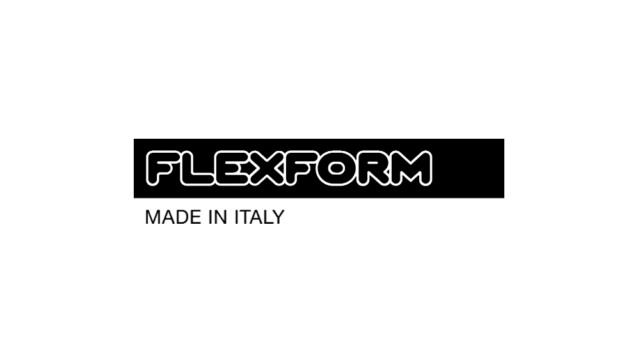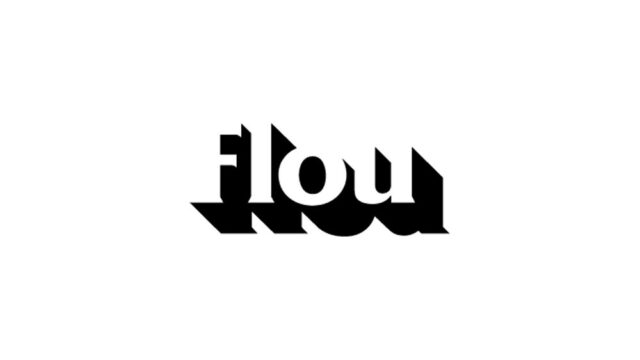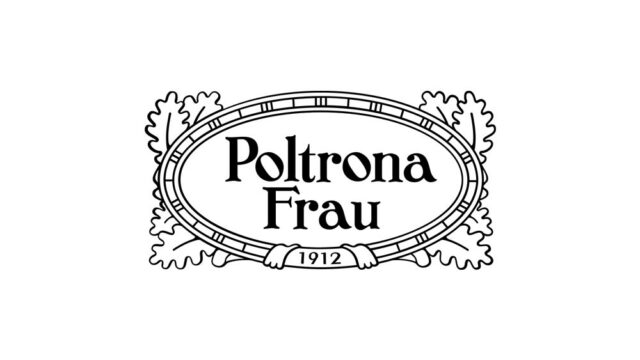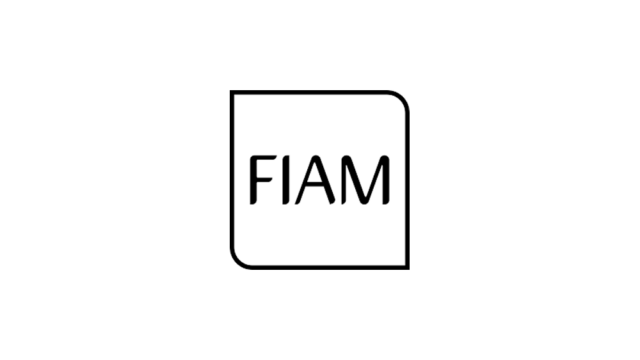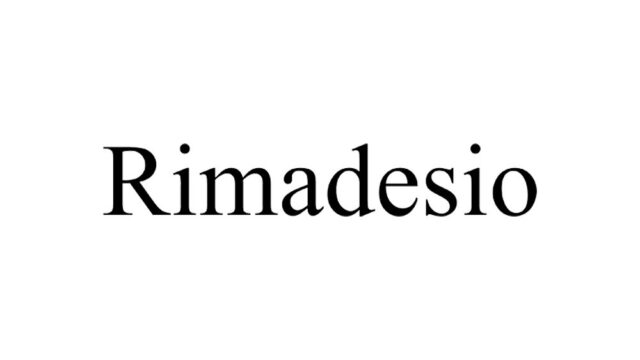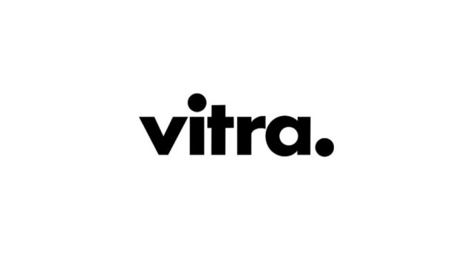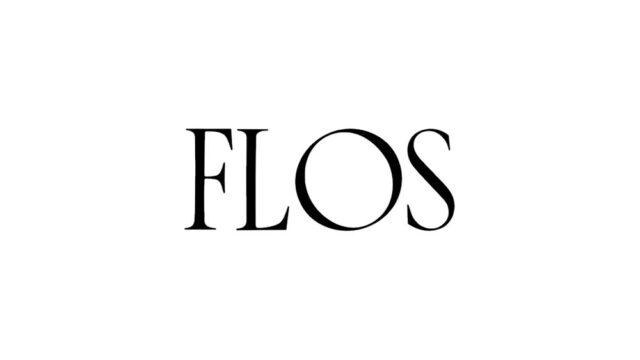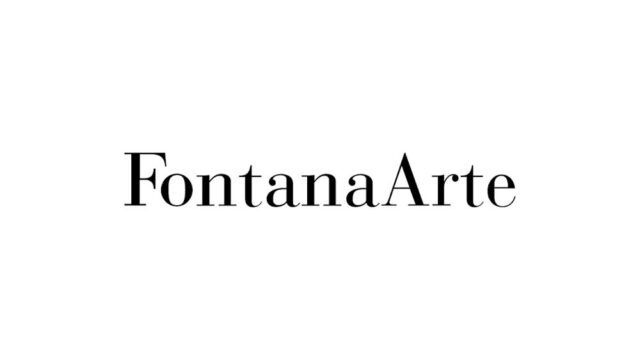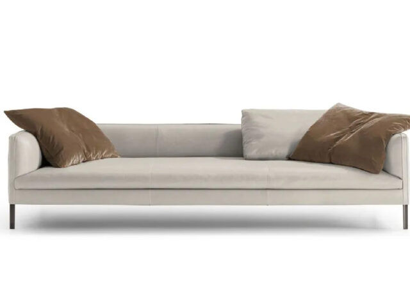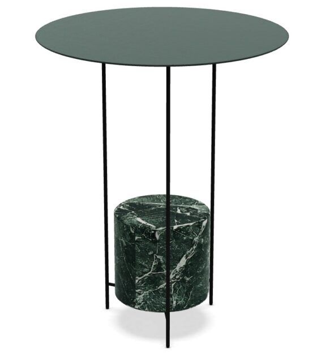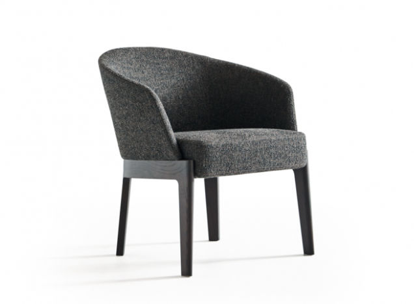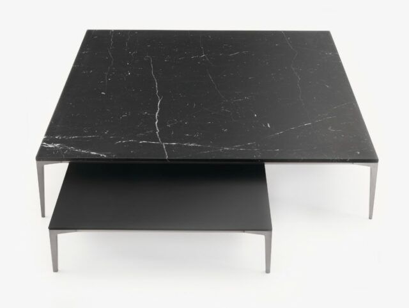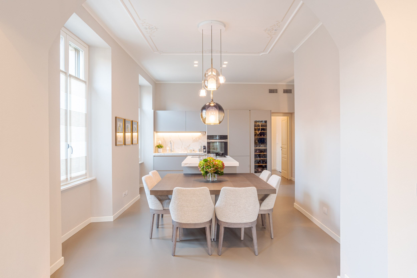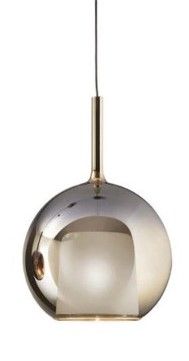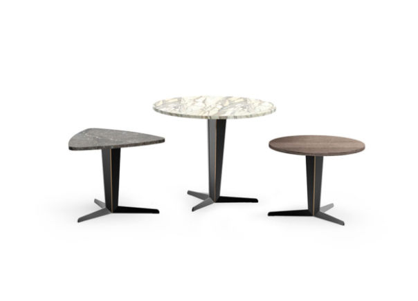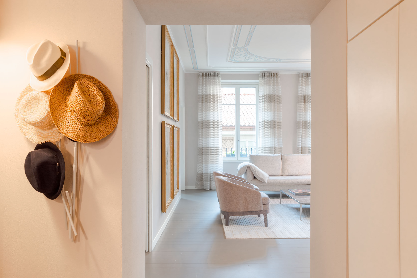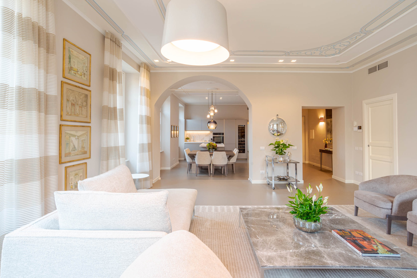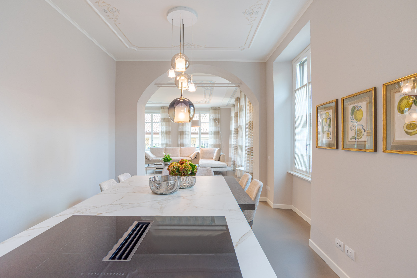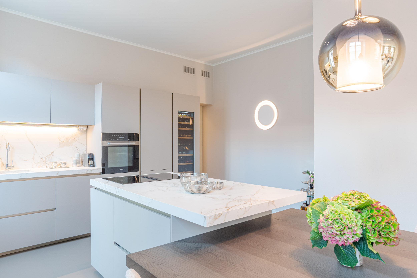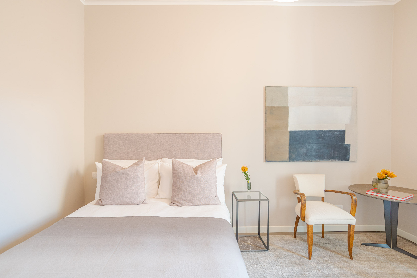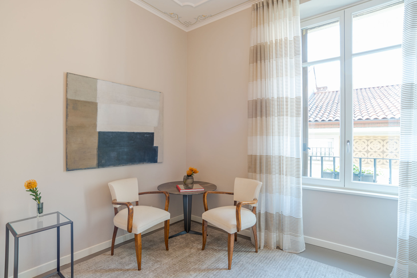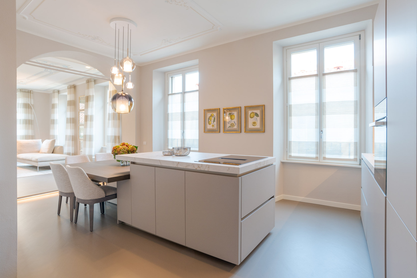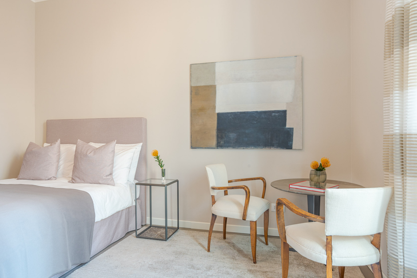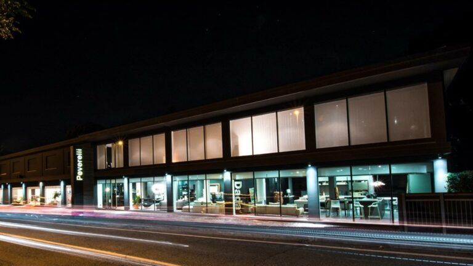
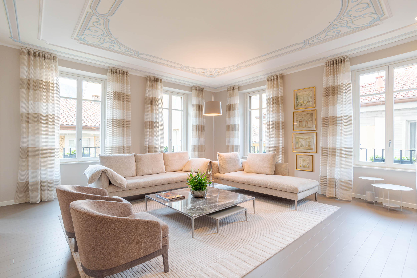
Design Service
Project in Como
DESIGN
Peverelli Design Team
Intervention
Renovation with interior design project
Photographer
Bettina Musatti
The entrance to the residence reveals an elegant welcome. The gaze is invited towards the living room, where a sense of space and light is perceived. The architecture itself becomes a canvas, with its details drawing an elegant boundary between the inside and the outside world, offering a promise of comfort and sophistication that is revealed in the heart of the residence.
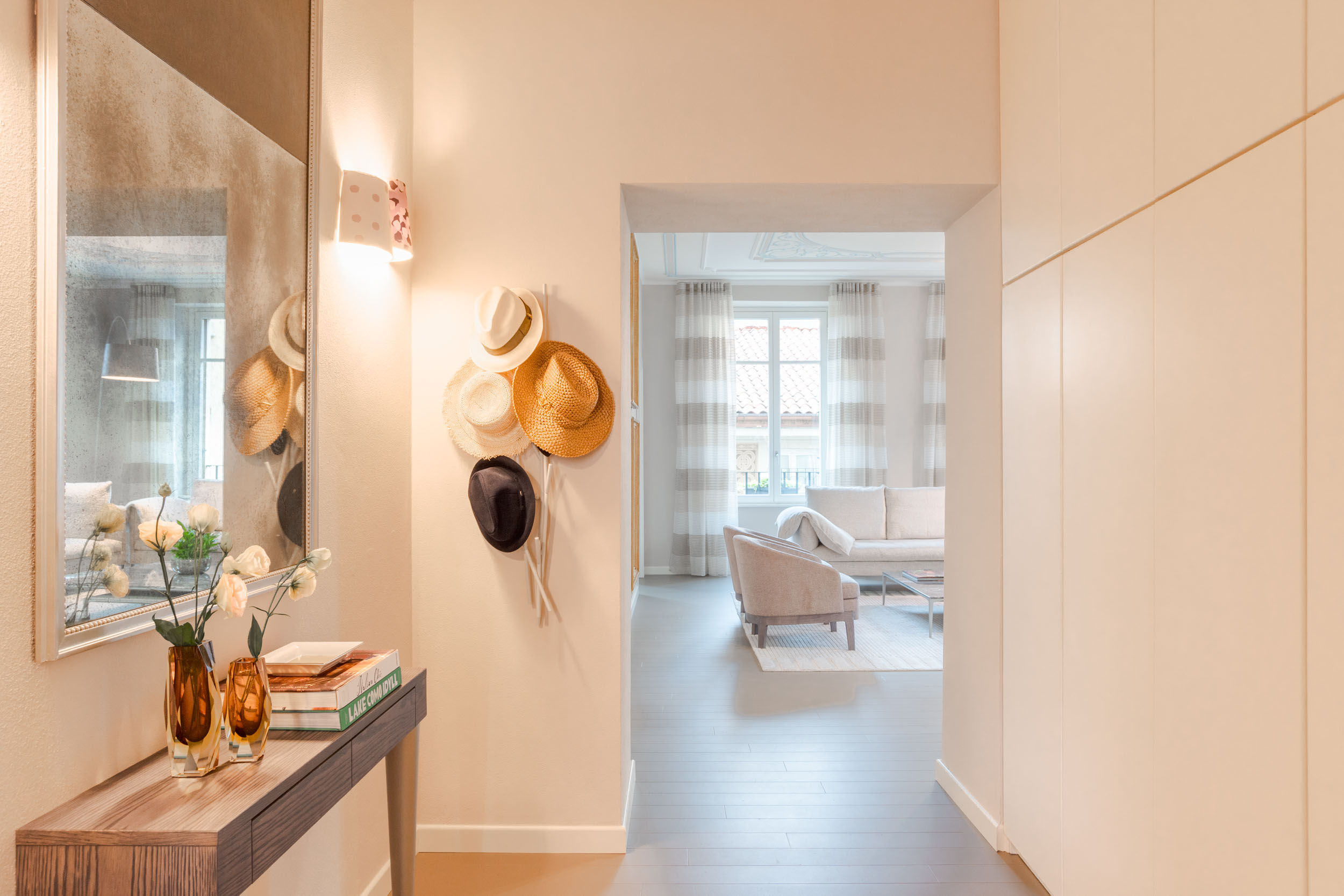
In this room, minimalist design meets masterful light, filtering through elegant curtains in a sophisticated duet of beige and ivory. The floor of light grey wooden slats visually opens up the room, with a beige carpet discreetly delineating the conversation area.
The Paul corner sofa by Molteni&C, sports a refined shade of beige that invites to relax, while the Chelsea armchairs in brown fabric represent a perfect balance between comfort and elegance. At the centre of the living room, the tray table by Rimadesio catches the eye, standing out as a central element that combines functionality with sophisticated design.

Looking up, one can admire how the classic ceiling details blend harmoniously with the contemporary ambience, creating a visual dialogue between past and present. The walls become a veritable gallery, housing a collection of framed works of art that embellish the space.
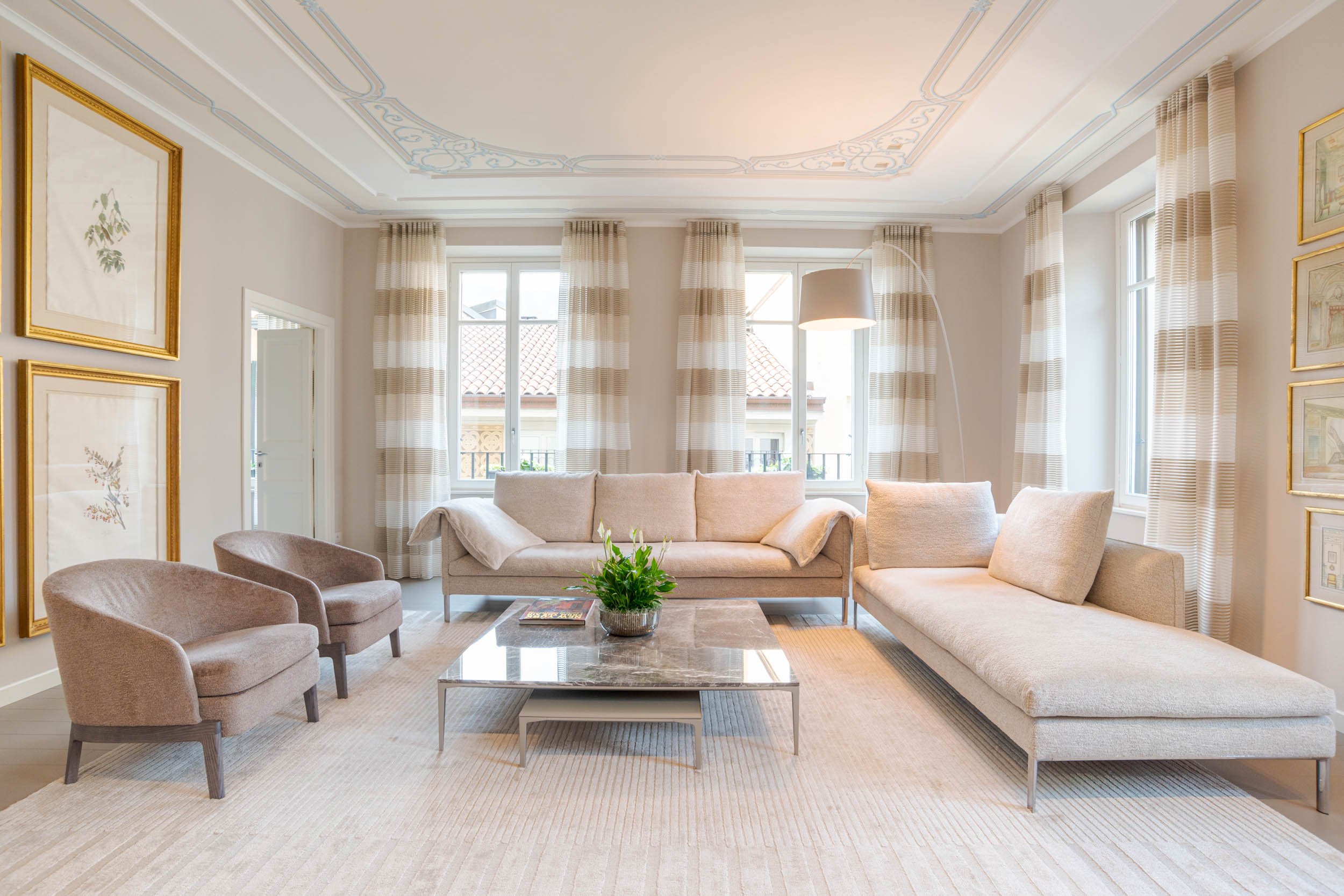
A modern design lamp illuminates the space, creating a harmonious blend of traditional and contemporary elements. Daylight, gently creeping in through the windows, infuses the room with a sense of tranquillity and modernity.
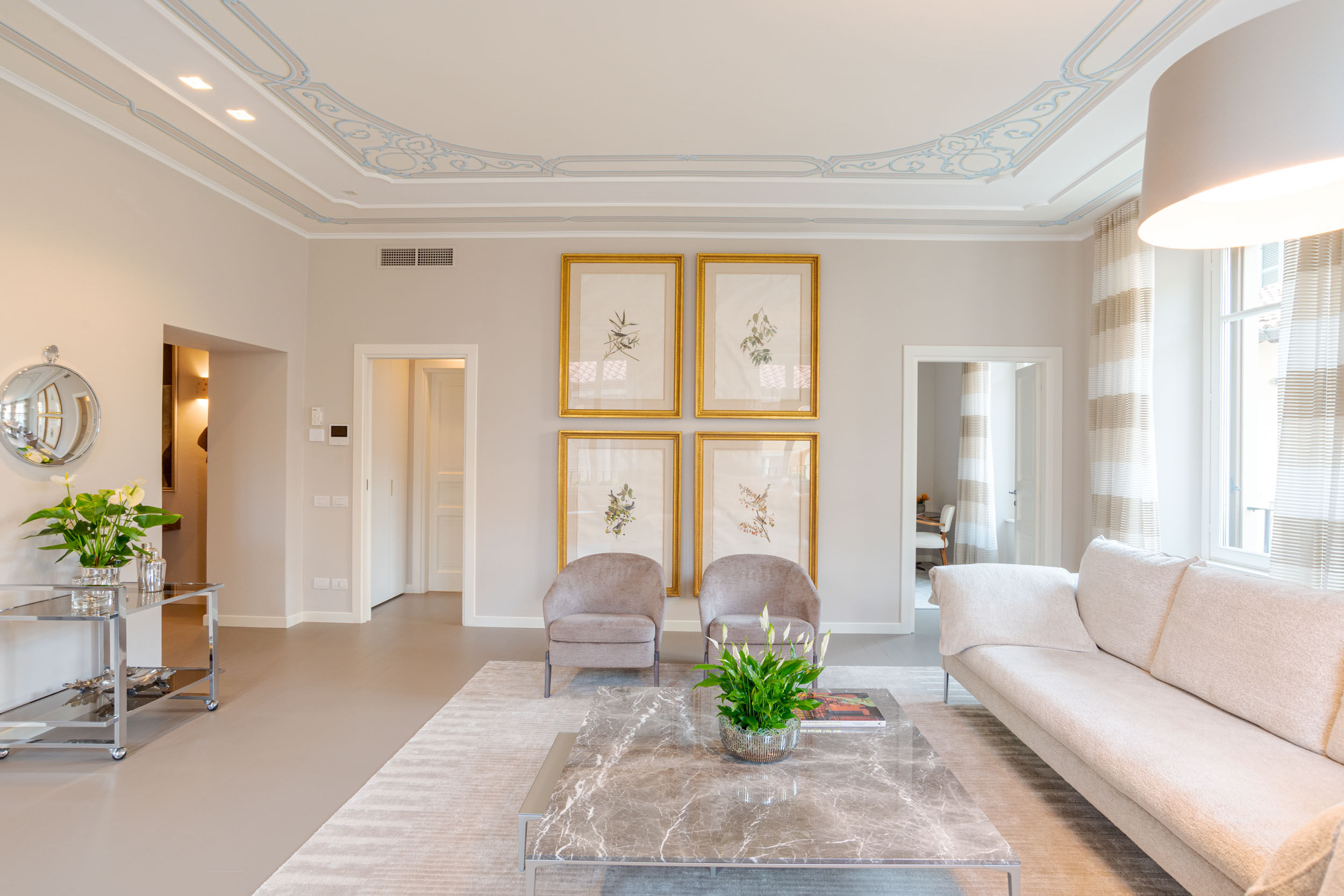
Through the wide archway, one glimpses an elegant dining corner, furnished with modern chairs and designer hanging lamps. This interior composition conveys tranquillity and elegance, an ambience where every detail is designed to create an atmosphere of cosiness and personal style.
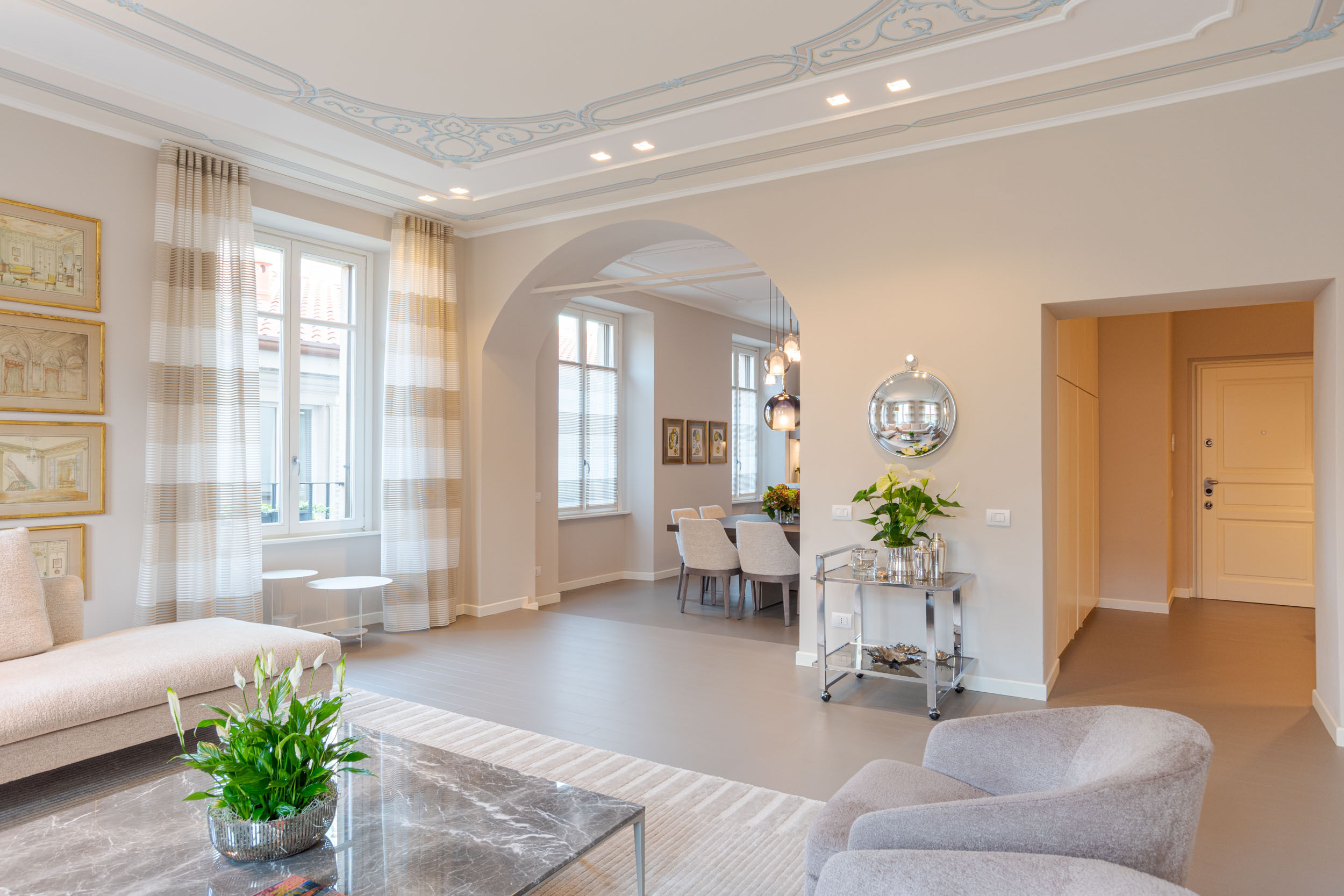
This room takes us into the atmosphere of a contemporary dining room, where design is the spokesperson for functionality and taste. The diffuse light creates a welcoming aura, reflected by the whitewashed walls and the ceiling decorated with discreet yet elegant stucco. The whole is framed by soft arches that invite the eye towards the open-plan kitchen, defining the space with architectural grace.
The Molteni&C - VVD kitchen, characterised by a light-coloured marble top, is the functional centrepiece of the room, reflecting both the practicality and elegance of contemporary design.
The room is illuminated by Penta's pendant lamps, model Glo. The wooden kitchen snack, juxtaposed with Molteni&C's Chelsea chairs in fabric, invites moments of sharing and conviviality. Through the archway one glimpses the living room, whose design is consistent with the kitchen and creates a fluid and serene visual experience.
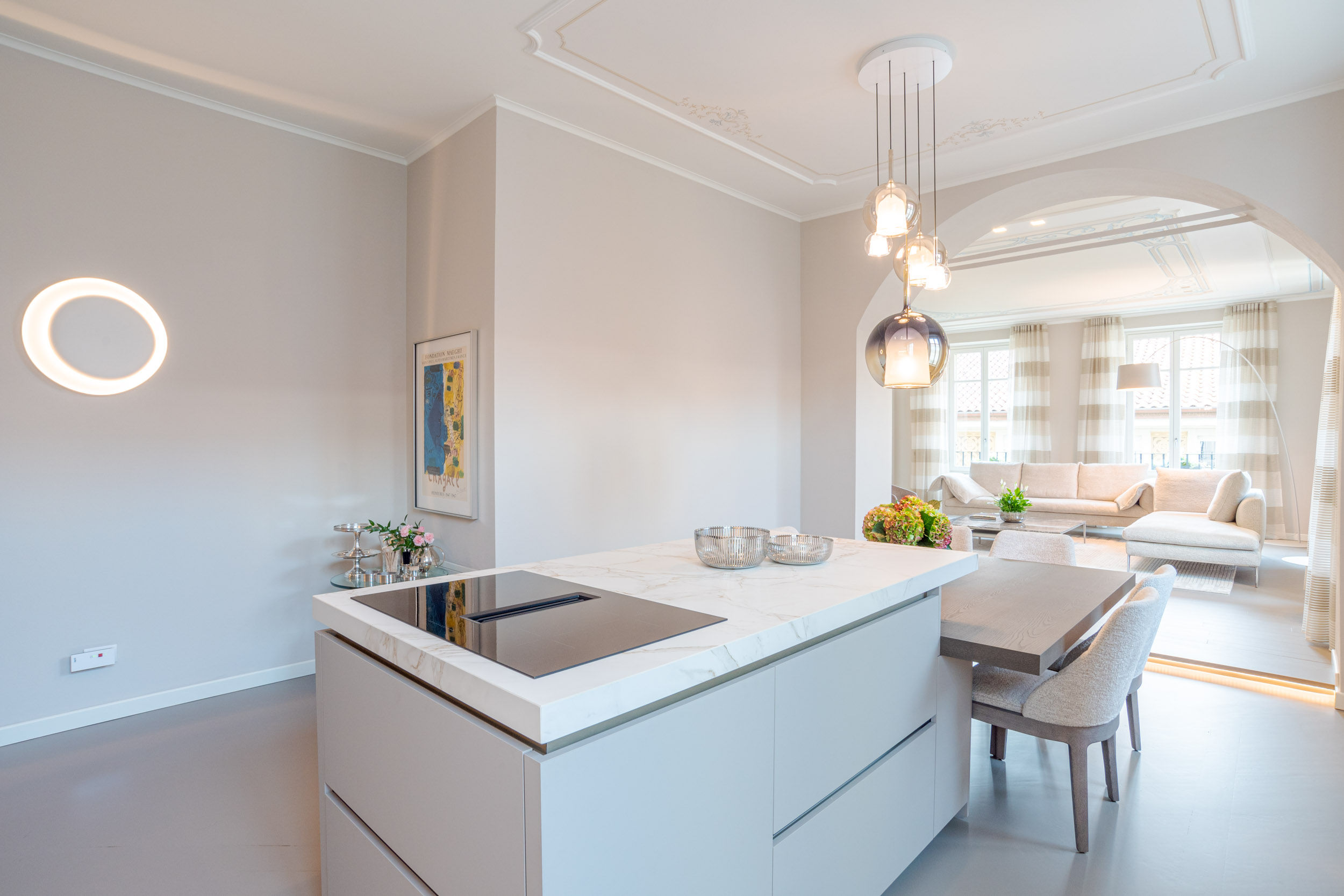
On the left wall, a lively Chagall poster introduces a burst of colour and a note of cultural depth, while an elegant bar cart reflects a taste for refined entertainment. The open perspective towards the living room suggests a continuity of space, an invitation to discover aesthetic coherence.
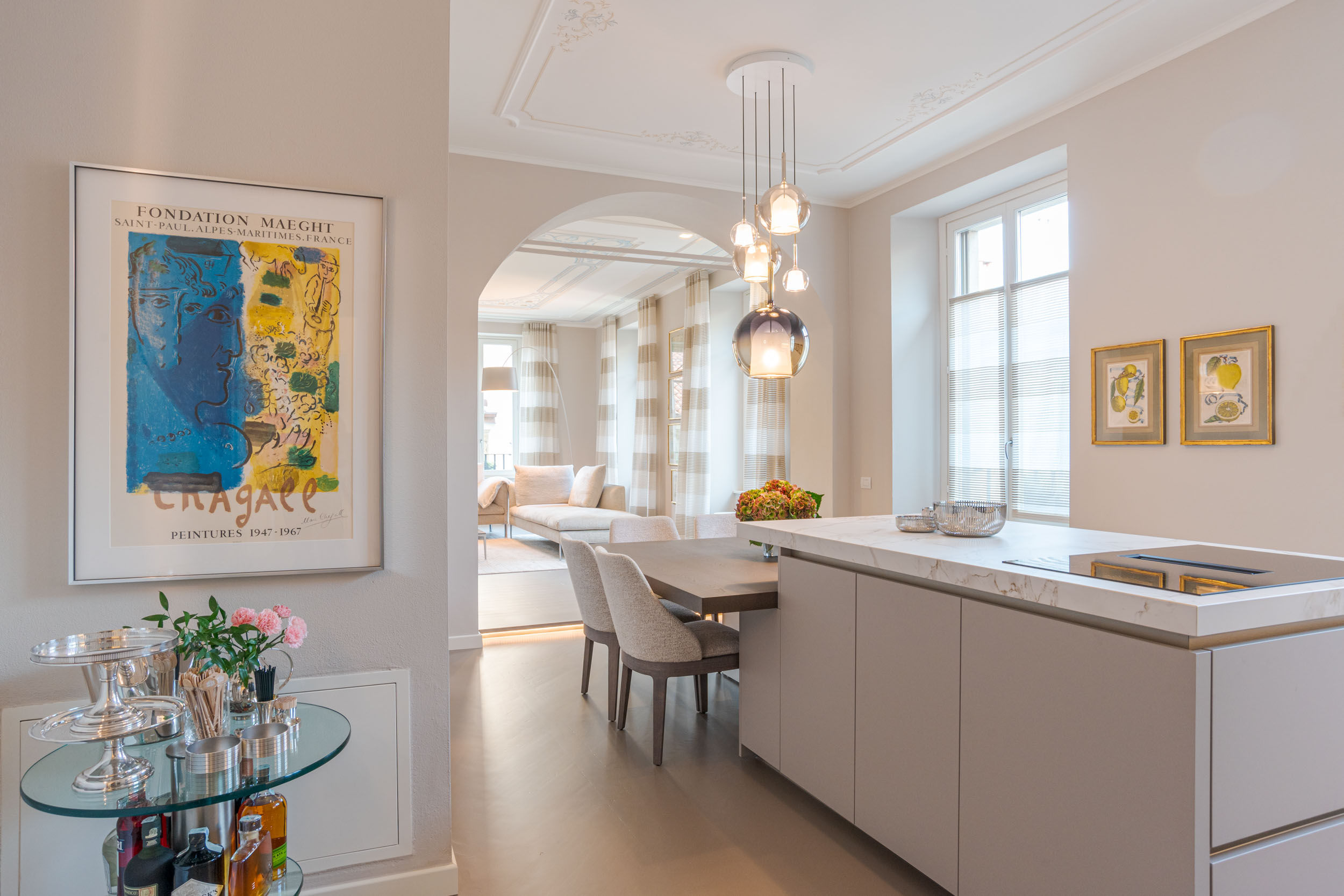
The bed, with its fabric headboard, is embellished with cushions in matching tones that promise comfort and rest. At the top right, an abstract artwork in shades of blue and grey adds depth and visual interest. The suspended lamp is the Moon model by Davide Groppi. This emanates a soft light that envelops the room in a cosy atmosphere.
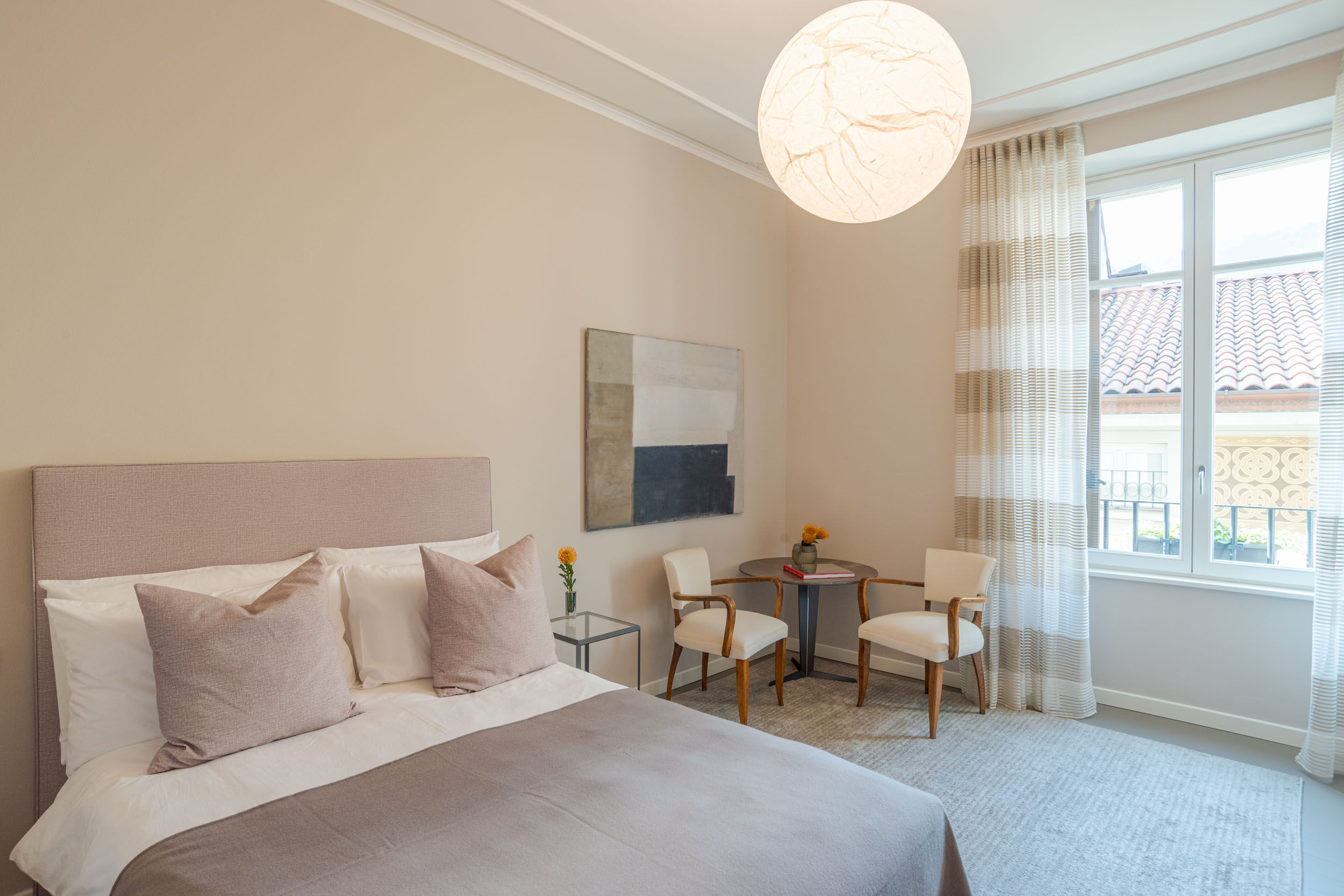
Light gently creeps in through the window, adorned with elegant striped curtains that reflect and amplify the room's serene colour palette. A cosy reading corner invites one to relax, consisting of contemporary design chairs with warm wood accents and a round coffee table, ideal for immersing oneself in reading or for a reflective pause.
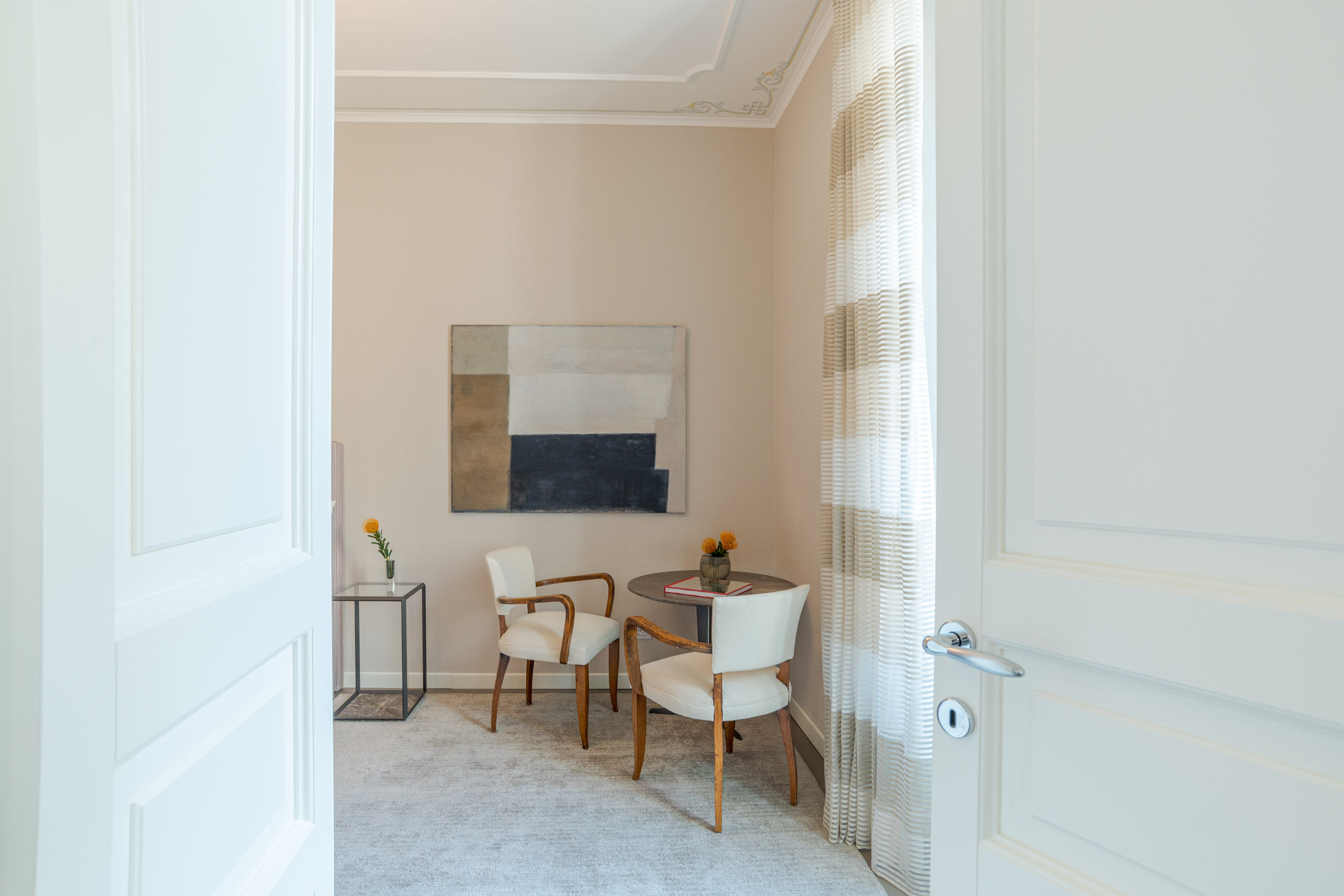
Other contract and interior design projects
Did you like this environment? Also visit these
